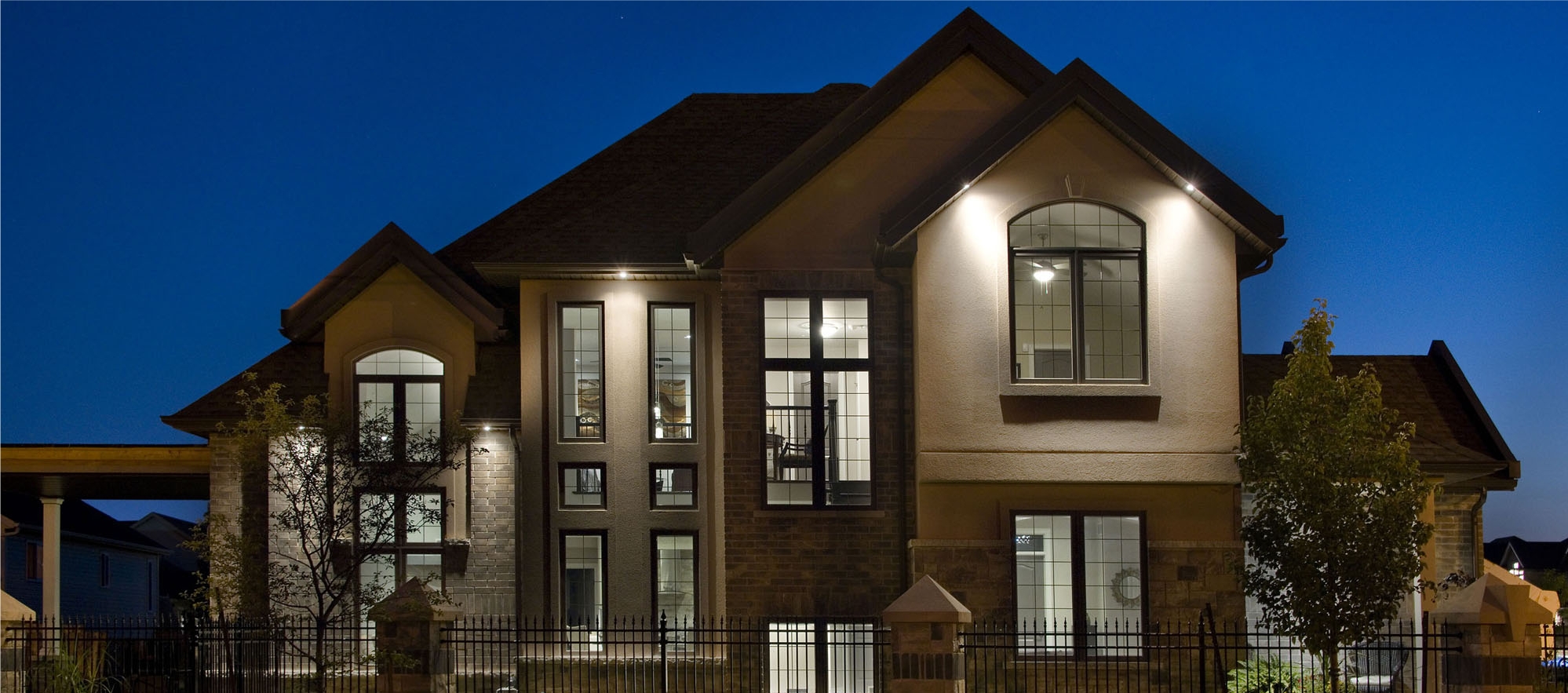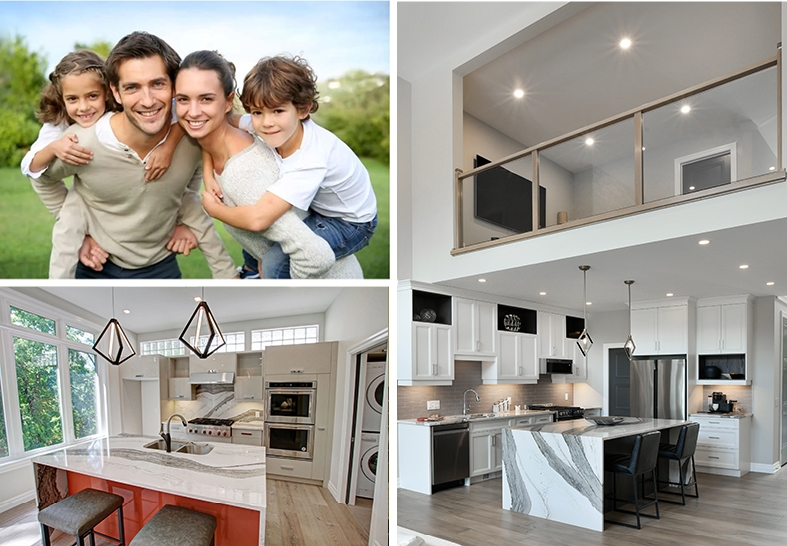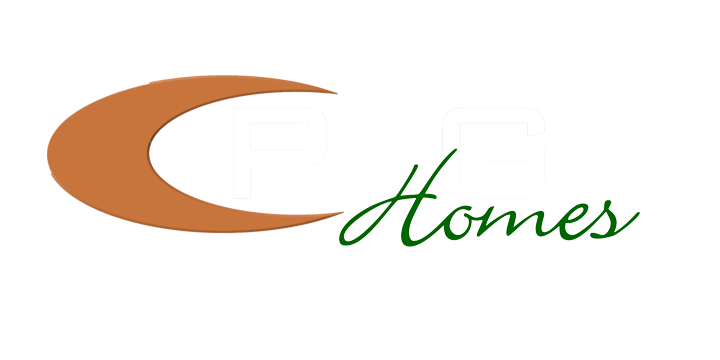

Developer and Builder
PBG Group is a real estate developer that takes every aspect from concept development to realization for over 50 years. Our customized platform in design, planning and construction has expanded to a broad range of projects that expresses both our clients vision and appearance.

Don’t let your move disrupt your life. Premium Building Group has beautiful single family homes in the Niagara area that will perfectly fit your family’s lifestyle. Each new home is located in an amenity filled PBG community where you and your family can thrive.
PBG is a two generation successfully-run, family business built on integrity and core values that started in 1973 by Tony Continelli and with his son Anthony Continelli, joining him in 1999.
Their approach to building custom homes with clients is the same approach with their trades and suppliers everyday, and that is to work as a team.









